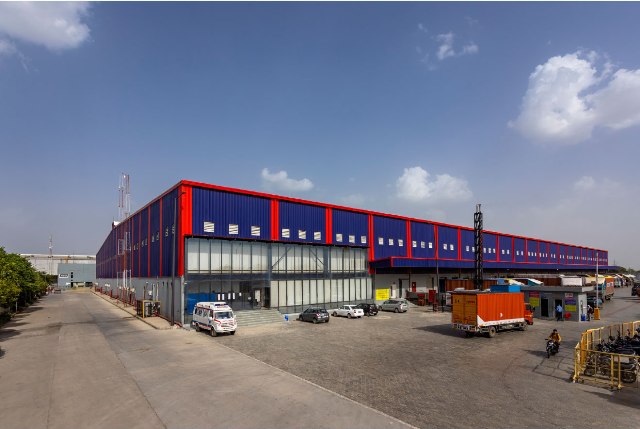by Sneha Gurjar, Director, CEM Engineers
The past few years of the pandemic have underscored our increasing dependence on the e-commerce industry. With the significant rise in digital literacy and access to high-speed internet and smartphones, the industry has dynamically changed how we shop. With an increased focus on online shopping leading to inventory storage and warehousing across multiple sectors in sales, from perishable goods to textiles and clothes, the attention to warehouse design has increased exponentially.
The architecture of storage warehouses has undergone significant changes in response to the increased shipping of products. While warehouses may appear to be simple structures with open plans, the design process involves a multitude of interventions and problem-solving solutions to ensure maximum efficiency. Due to the direct impact of an efficient warehouse on a company's sales, there has been a growing interest and innovations in warehouse design and architecture on multiple levels.
Considering the storage and transport logistics, the master planning process is extremely important while designing. The crucial aspect that distinguishes the site planning for a warehouse is the need to accommodate shipping trailers that are as long as 40 feet. Their size determines the area reserved for entry and exit points, turning radii of roads, and the space required for parking. Further, a key consideration of the master plan is the provision of dedicated zones for loading and unloading shipment boxes, alongside which trailers can move smoothly. Apart from the trailers, there are parking spaces for cars, trucks and tempos.
Design and planning have a direct impact on the efficiency and productivity of a warehouse. Infrastructurally, warehouses are Grade A structures that follow standardised design norms set by India's Warehousing Development and Regulatory Authority (WDRA). It necessitates design interventions such as a minimum internal height of 11 metres with spacious column-free enclosures. This is structurally executed by adopting Pre-Engineered Building (PEB) structures with wide clear-span steel trusses. A rigorously minimal and function-oriented structure, the design of the warehouse caters to optimal movement to foster an efficient chain of activities. While doing so, the prime design considerations come from the economic and structural aspects of the building.
The deep integration of functionality in the design brief of a warehouse does not overlook the user experience and comfort. This includes not only strategically planning to cater to the continuous stream of workers and activity, the flow of goods and materials, and safe and efficient circulation within and outside the warehouse but also design interventions to include healthy and mindful passive strategies that not only provide comfort to the users and a regulated indoor environment for storage of goods but also reduce negative impacts on the environment. An excellent example is the integration of cowls and skylights, which bring natural light and fresh air to the warehouse.
With changing logistics and systems, the space necessities of a warehouse have changed tremendously. In warehouse infrastructure today, the focus is on efficiency, including tailored circulation plans that come from analysing the functions of the warehouse and implementing innovative design solutions. This approach involves integrating innovative design solutions that are both technologically advanced and user-friendly, leading to a highly functional and user-centric warehouse environment. The use of cutting-edge technology in both warehouse operations and infrastructure design has transformed the traditional warehouse into a modern, efficient, and user-friendly space.
Safety is another important consideration in warehouse planning, including fire safety features such as addressable detection and alarm system, automated door openings, and internal hydrant systems. Depending on the function and goods being transported and stored, warehouses require various safety considerations in the planning stage. Being massive in size and highly functional, self-sustaining features such as electricity substations, water storage and waste management systems are an integral part of warehouse design. Solid waste management with on-site garbage segregation can enable a healthy work environment. Moreover, the treatment of liquid wastes is regulated by providing an STP, the treated water from which can be used as landscaping features.
A prime example of this is our project, Vertical Logistic Park at Kulana, Haryana, which caters to the storage and distribution needs of the thriving e-commerce industry in NCR. A central node from which shipments are regulated in the supply chain, the warehouse is used by e-commerce giants like Amazon and Future Group (Reliance). Strategically located along key travel routes, the site for the warehouse is well-connected to the NH-352 by peripheral roads and is in close proximity to a railway line. It is spread over an extensive stretch of 25 acres and encompasses two parcels of land, housing three warehouse structures.
As building projects grow in scale, the technicalities associated with sustainability and green design assume multiple layers. Building construction and operations can have extensive direct and indirect impacts on the environment, society and the economy. Buildings use resources, generate waste, emit potentially harmful atmospheric emissions, and fundamentally change the function of land and its ability to absorb and capture water into the ground. In addition to including sustainable design concepts in new construction, retrofitting existing buildings or parts thereof can be more effective than building anew. At a broader level, architecture in India is an industry that has a long-term impact on the built environment, how we engage with our cities, and a more significant environmental impact.
Keeping up with the fast-evolving purchasing patterns, the development of warehouses is a vital resource that keeps the modern retail industry moving. Far from being ‘dark stores’, warehouses are the backbone of the effective working of large corporate chains like Amazon and Myntra. With its intelligent, efficient and automated design to meet the continuous demands of e-commerce, the warehouse at Kulana sets a strong precedent for modern storage facilities.






