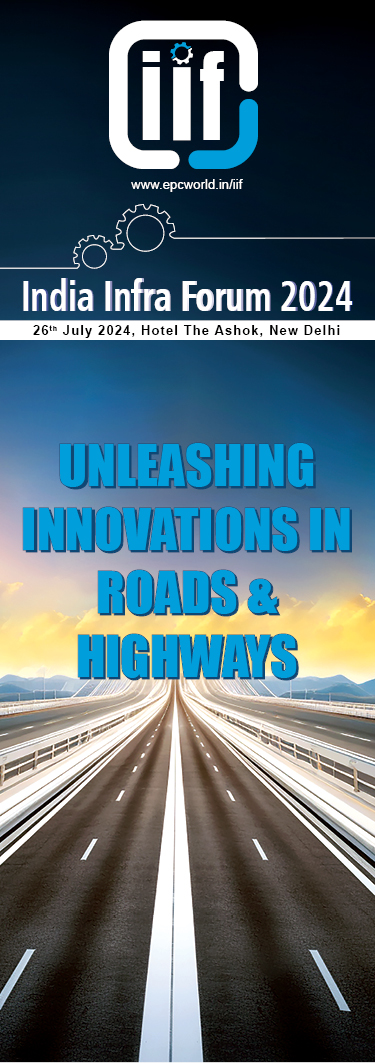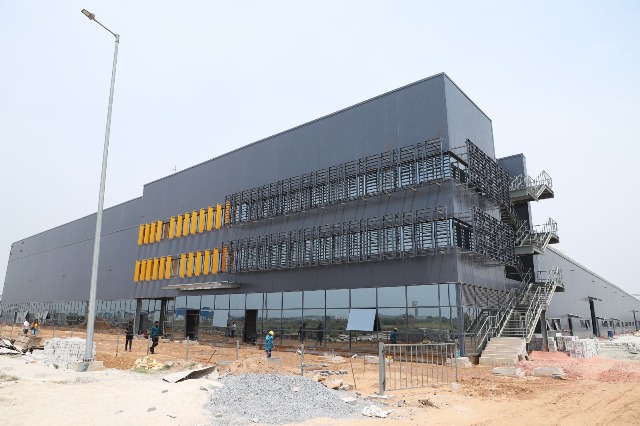The project involved providing complete pre-engineered steel building solution for Dinamic Oil India, an Italian company manufacturing hoisting winches and planetary gearboxes. The scope of work for Willus Infrastructure include design, manufacture, supply, project management and erection of the pre-engineered steel building by using the highest quality of materials and proven technology. On-time completion, aesthetically pleasing as well as a functionally superior solution coupled with economy, were the key aspects of this project.
The normal pre-engineered building is defined by designing and executing with standard systems, but this specialised pre-engineered building defines all the non-standards specifications with special architectural requirements.
For this challenging project, Willus Infrastructure manufactured & supplied high performance steel building systems, with standing seam roof a concealed fastener roofing system along with insulated wall panels. The building thus designed has a bold architectural form exclusively designed for Dinamic Oil India. Our total solution provides superior functionalities that include different working heights of cranes, material handling area, cable trays, internal partitions and mezzanine floor with higher loads for process requirements keeping the strict timelines in mind.
Design Aspects: The building was complex in nature including G+3 Mezzanine area, specially designed hanging staircase, multiple utility framed openings, crane beam system, internal partitions, etc. The building was designed by using all latest standards. This is a tailor-made pre-engineered building based on the client’s requirement and actual design calculations considering all parameters and detailing aspects in mind.
This building is accurately designed, consisting of seamless and smooth joints of standing seam, curve panels and insulated panels that is not allowing any air passage. This is designed as an air-conditioned building with zero air leakage.
Another design highlight of this building is hanging staircase. The connections are made in such a way that even without columns this staircase has zero vibration. The connections have octagonal joints which helped to deliver this specialised staircase.
Double sided rolling shutter detailing, smoke vent and standing seam integration on fixed structure, interior based joist detailing is some important design aspect of this building.
Key challenges: This PEB involved a lot of design challenges including a special designed hanging staircase with octagonal joints, Multiple utilities, 6-mtr wide window framed openings, smooth integration of standing seam roof, glass façade and Insulated wall panels, curved eaves, 6-mtr high parapet fascia were other challenges which Willus team has addressed accurately.
However, on this project there were ‘n’ number of technicalities to work through. The fact is that our team was involved deeply in the project, studied thoroughly, worked on each and every aspect to design this building. This dedication enabled us to overcome any potential design challenges early on. The installation itself went smoothly and created an iconic Pre-Engineered building in Northern India.
Roof & Wall System: The roof system is standing seam metal roofing comes with concealed fix system which requires no piercing fasteners and helps provide weather tightness and superior resistance to wind uplift. With no exposed fasteners, the straight lines of your roof remain clean and smooth.
On-Site Roll-Forming Standing seam roof systems can be manufactured on site using mobile roll-forming technology, which not only gives single length from the ridge of the roof to the eave, but also helps to make it a leak-proof structure with better control over quality installation
This building is designed to provide a significant reduction of the energy need for heating and cooling by using Insulated panel technology on the wall.
Aesthetic Feature: The key aesthetic of the project is its 6-mtr high fascia, smooth integration of standing seam, Curve panels and insulated panels that is concealed in such a way that, it’s not allowing any air passage. Eave is curved throughout the building which is adding an additional beauty to this pre-engineered building.
Special toughed lacquered glass façade enhanced the overall aesthetic appeal of this Industrial building. We did the special structural arrangements to fix this façade and get that smooth and superfine façade look.
USP of the project: This is one of those exclusive PEB project which has various features. This is the perfect example of any industrial building which meets all architectural requirement and has all the complexities. This specialised building covering extraordinary features like hanging staircase, standing seam, insulated panel, mezzanine, internal partitions, integration of glass facade, standing seam and insulated panel, special smoke vents, etc.
We as a Willus team truly committed to deliver many such PEB marvels across India and Internationally.






