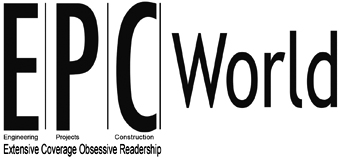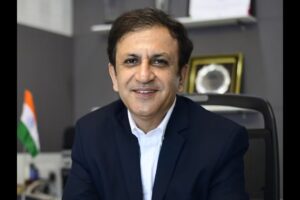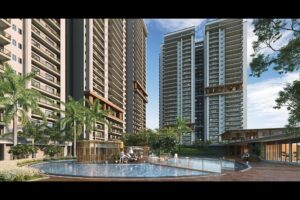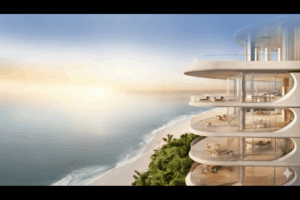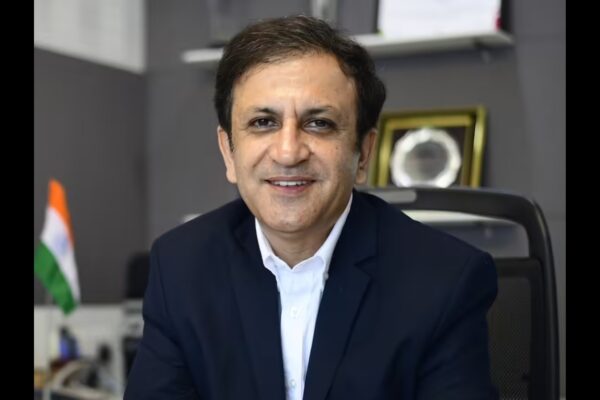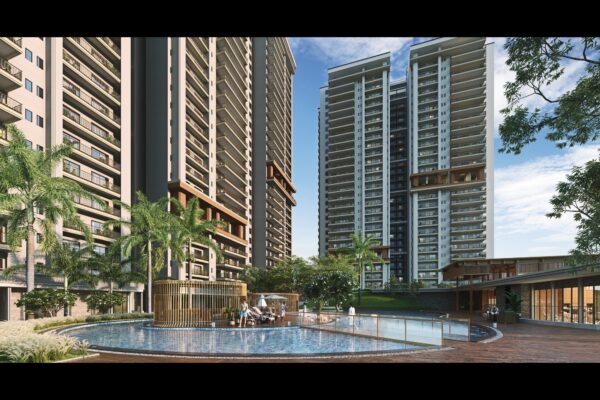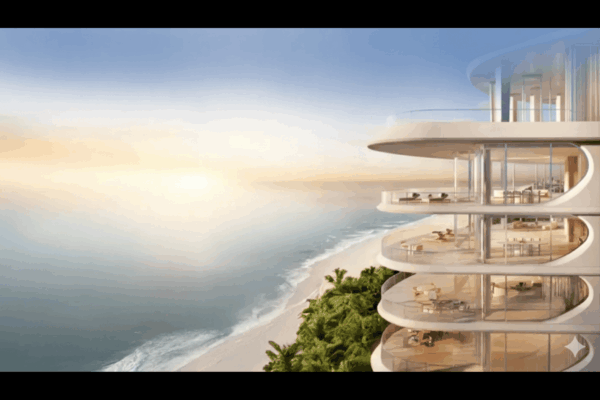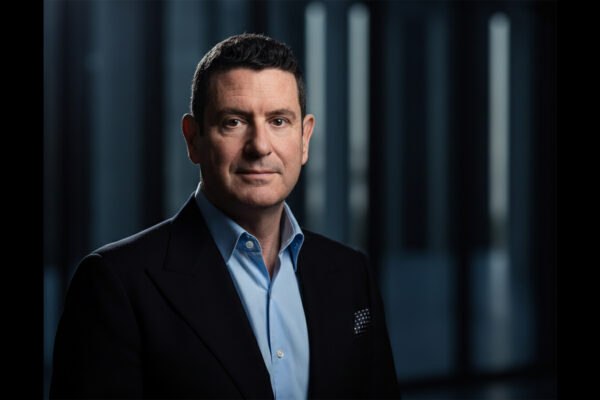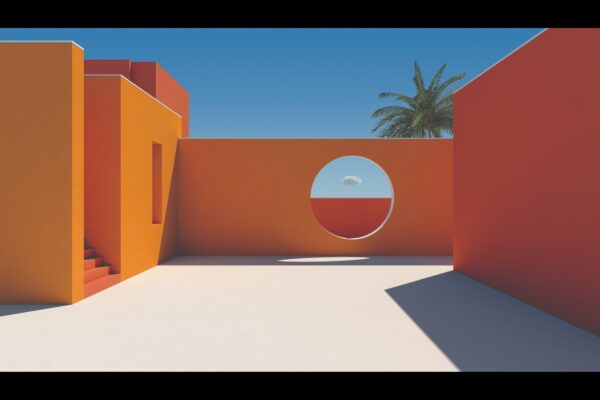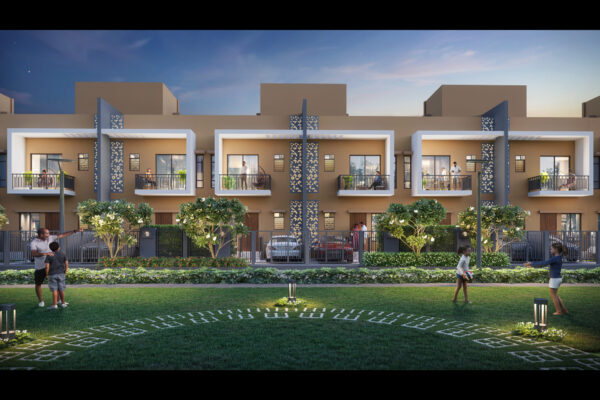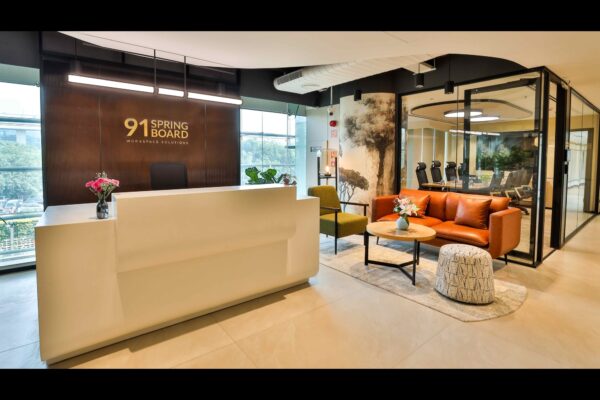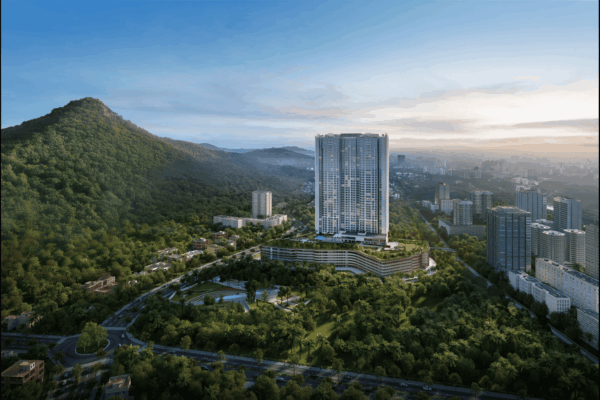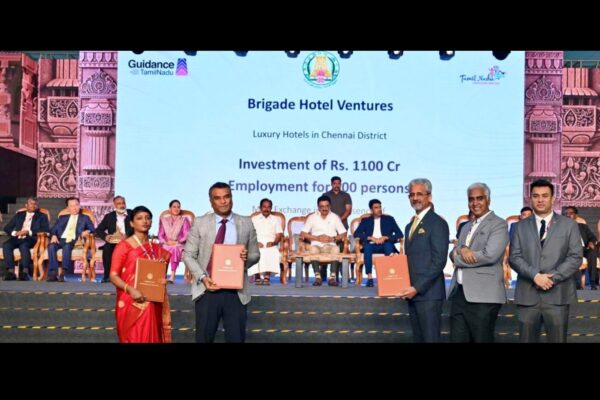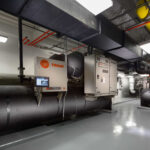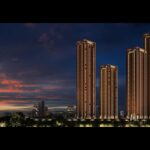Interview: Project Cascades Neopolis by GHR Lakshmi Urbanblocks Infra LLP
Cascades Neopolis, one of Hyderabad’s most ambitious residential developments, has achieved a milestone by securing the WELL v2 Platinum Pre-Certification, making it India’s first and the world’s largest residential project to earn this recognition. In this exclusive interview with EPC World, Karteesh Reddy M, Designated Partner, GHR Lakshmi Urbanblocks Infra LLP (representing GHR Infra), Lakshmi Narayana G, Designated Partner, GHR Lakshmi Urbanblocks Infra LLP (representing Lakshmi Infra), and Sharat V, Designated Partner, GHR Lakshmi Urbanblocks Infra LLP (representing Urbanblocks Realty), discuss the design philosophy, green innovations, and wellness-focused strategies that shaped this landmark project—and how it is redefining residential living standards in India
What inspired the Cascades Neopolis team to pursue the WELL v2 Pre-Certification Platinum standard?
Karteesh Reddy M: Our vision was to create residences that actively improve health, comfort, and well-being. Hyderabad is evolving into one of the leading global hubs for technology and innovation, and the lifestyle aspirations of residents have expanded beyond conventional luxury. The WELL framework offered a science-based path to integrate health outcomes into design. By adopting its principles, we could align architecture, engineering, and operations to deliver measurable benefits, such as clean indoor air, abundant natural light, healthier materials, and supportive community spaces. WELL v2 Pre-Certification Platinum presented the highest benchmark to demonstrate commitment and positioned The Cascades Neopolis as a leader in wellness-centric living in India.
How significant is it for you to be recognised as India’s first and the world’s largest residential project with this certification?
Lakshmi Narayana G: This recognition is deeply meaningful, because it validates the scale of our commitment to residents’ wellness. Achieving WELL v2 Platinum Pre-Certification at 5.43 million square feet places The Cascades Neopolis far ahead of other global residential benchmarks. It signals to homebuyers, investors, and industry peers that wellness can guide residential design at a mega-project level. Hyderabad has consistently ranked high on quality-of-living indexes and, in recent years, has emerged as a hub of innovation that extends well beyond technology. We believe the citizens who make these achievements possible, deserve homes that foster health, comfort, and fulfilment. The scale of The Cascades Neopolis reflects this belief. By being ambitious, we hope to encourage future developments to embrace global wellness standards and spark a cycle of innovation within Indian real estate led by Hyderabad.
Could you elaborate on the specific design strategies you used to prioritise wellness – such as air quality, lighting, or acoustic comfort?
Sharat V: Every design decision was guided by WELL’s ten concepts. For air, we integrated advanced filtration, effective ventilation, and cross-flow layouts to provide cleaner indoor environments. Lighting strategies focused on daylight penetration, glare control, and circadian support, ensuring residents benefit from healthier daily rhythms. Acoustic measures included sound insulation, zoning of high-activity areas, and noise level controls to reduce stress and improve concentration. We also addressed thermal comfort with efficient HVAC design and individualised controls. The selection of materials reduced emissions and supported respiratory health. These combined interventions create homes, where well-being is built into everyday living and not treated as an afterthought.
What role did local climate or urban challenges in Hyderabad play in shaping the project?
Karteesh Reddy M: Hyderabad’s warm climate, seasonal variation, and rapid urbanisation shaped our design approach significantly. Strategies included optimising building orientation and façade treatments to reduce heat gain, while maximising daylight. Ventilation systems were calibrated to manage both hot summers and monsoon humidity, ensuring consistent thermal comfort. The city’s growing traffic and noise challenges influenced acoustic design, with materials and layouts reducing exposure to external sound. Water scarcity in the region pushed us to adopt rainwater harvesting, reuse treated water, and select landscaping that reduces consumption. By addressing these local realities, the project not only meets global wellness standards, but also responds meaningfully to its immediate context.
Beyond WELL, you’ve also achieved IGBC Green Homes Platinum pre-certification. How did you balance both frameworks in the design?
Lakshmi Narayana G: The two frameworks complement each other. WELL focuses on human health outcomes, while IGBC addresses environmental performance. In our design, measures such as renewable energy, low-VOC materials, and daylight optimisation served both standards. Water recycling, green cover, and waste diversion contributed to IGBC, while simultaneously improving WELL metrics for community and comfort. We aligned teams to identify synergies, where a single intervention could support both certifications. This integrated strategy avoided duplication and ensured feasibility at scale. The outcome is a project that delivers benefits across sustainability, environmental responsibility, and human wellness, demonstrating that both certifications can be pursued in harmony.
What are some of the green technologies and innovations integrated – such as solar power, EV charging, or rainwater harvesting?
Sharat V: The project incorporates renewable and efficient systems across multiple areas. Solar installations provide energy for common spaces, reducing grid dependence. Parking has been designed with EV charging in 30 percent of bays to encourage cleaner mobility. Water-saving features include full-scale rainwater harvesting, 100 percent reuse of treated wastewater, and landscaping with native species requiring less irrigation. Low-VOC materials and high-performance glass improve indoor air quality and reduce energy demand. Organic waste composting systems convert household waste into reusable inputs for landscaping. These measures work together to deliver annual energy savings of about 30 percent and water savings exceeding 40 percent.
You mentioned recycling 95% of construction debris. Can you walk us through how that was managed on-site?
Karteesh Reddy M: Construction waste is being addressed through strict protocols. Debris too is being segregated into categories such as concrete, metal, wood, and packaging. Partnerships with authorised recyclers enabled diversion of materials into reuse streams rather than landfills. Metal scraps are being collected and sent to certified facilities for recycling. Wood and packaging are being reused within the site wherever possible. Regular audits are being conducted to monitor compliance and track diversion rates. This disciplined process are enabling us to recycle 95 percent of construction debris, setting a benchmark in responsible waste management practices.
How challenging was it to align architects, engineers, and contractors toward a wellness-first approach?
Lakshmi Narayana G: Adopting wellness as a central design principle required continuous collaboration. Early workshops introduced the WELL and IGBC requirements to every stakeholder, ensuring clarity about objectives and measurable outcomes. Regular design reviews were conducted with international consultants to align architectural intent with engineering and construction practices. Training sessions for contractors and on-site teams helped embed compliance in daily operations. Challenges arose in balancing wellness features with cost and schedule, but clear communication and documented protocols created accountability. By integrating wellness into contracts, design briefs, and quality checks, we ensured that every professional involved, also understood and delivered on the vision consistently.
Now that your project has achieved the WELL v2 Platinum Pre-Certification, how do you plan to maintain these wellness standards over time, especially once the building is fully occupied?
Sharat V: Pre-Certification is the first step, and long-term success depends on consistent management. We have planned monitoring systems for indoor air, water quality, and energy use that will remain active after handover. Maintenance protocols will include regular calibration of HVAC systems, audits of acoustic performance, and verification of lighting levels. Resident awareness programs will promote healthier lifestyles and encourage participation in sustainability practices. Digital dashboards will provide transparent reporting of key metrics to residents and regulators. By embedding these mechanisms into building operations, we will ensure that the wellness features are not only preserved but also enhanced throughout the project’s lifecycle.
How do you see this achievement influencing future residential projects across India?
Karteesh Reddy M: This recognition proves that large-scale residential projects can achieve global wellness standards, while remaining commercially viable. It highlights the opportunity for developers to weave WELL and IGBC practices into the earliest stages of planning, shaping healthier, and more responsible communities. Homebuyers increasingly prioritise health, sustainability, and long-term worth, and projects that respond to these values will naturally stand apart. The Cascades Neopolis positions Hyderabad at the forefront of this transformation, setting an example that resonates beyond its boundaries. A city admired for its contribution to technology now signals that wellness can also define its future. Where some urban centres remain caught in density without design, Hyderabad is scripting a vocabulary of healthier, future-ready living.
Tags
